A Complete Home Transformation. Modernisation complete.
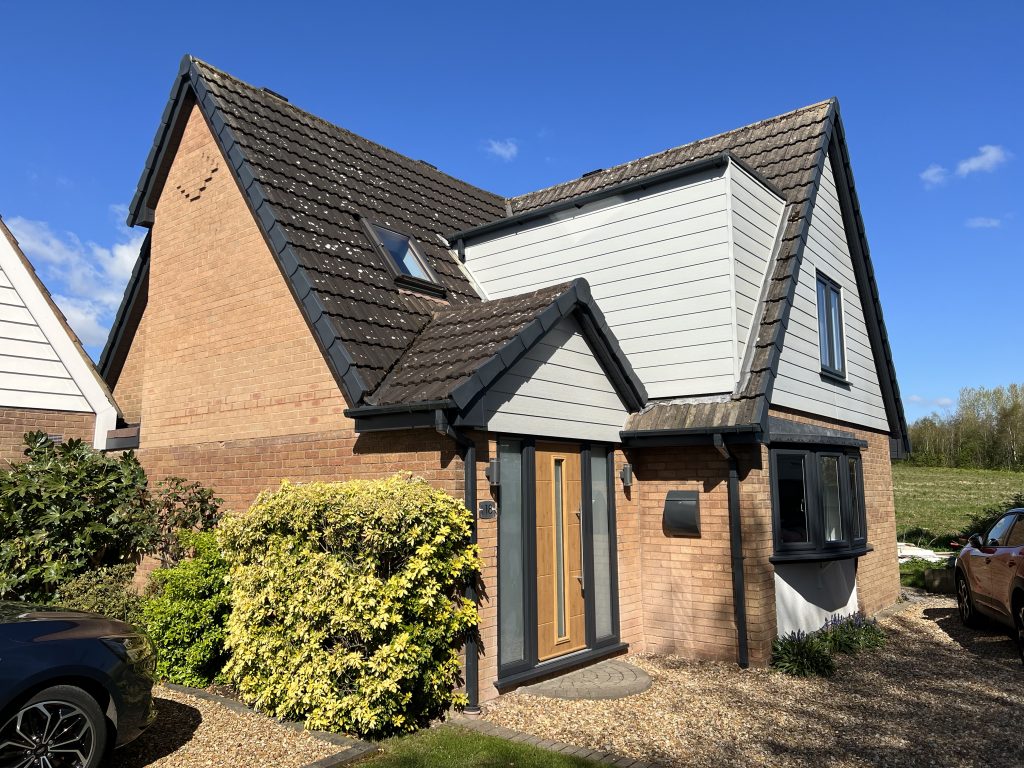
A Complete Home Transformation by Goliath Home World From front to back, this home has been both transformed and extended using quality products from a company they can trust to look after their home for years to come. Changing the existing fascia boards with new cedral weatherboard upvc cladding improves the insulation and provides minimal […]
New Build Orangery Creating An Elegant Extension
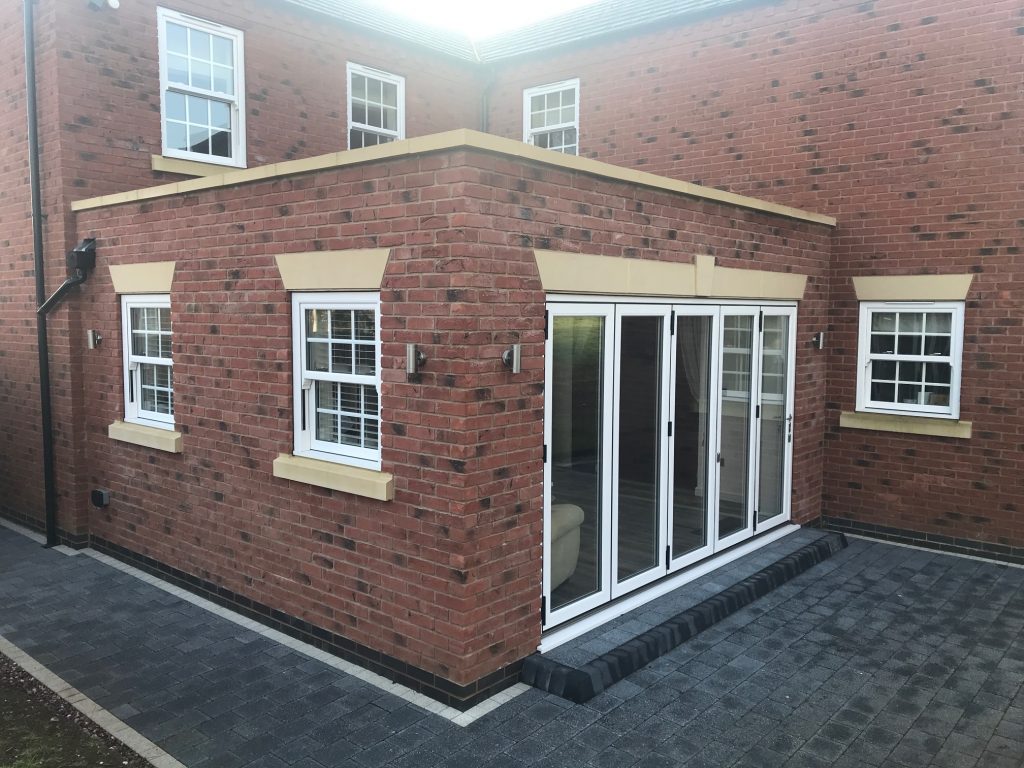
New Build Orangery Creating An Elegant Extension Our customer wanted to add extra living space to their home to make use of the rear corner of their property. A parapet design Orangery with brickwork above the window and door frames was decided on to create an elegant extension. With a large glass lantern, which is […]
Casement Windows, Doors and Cladding Installation
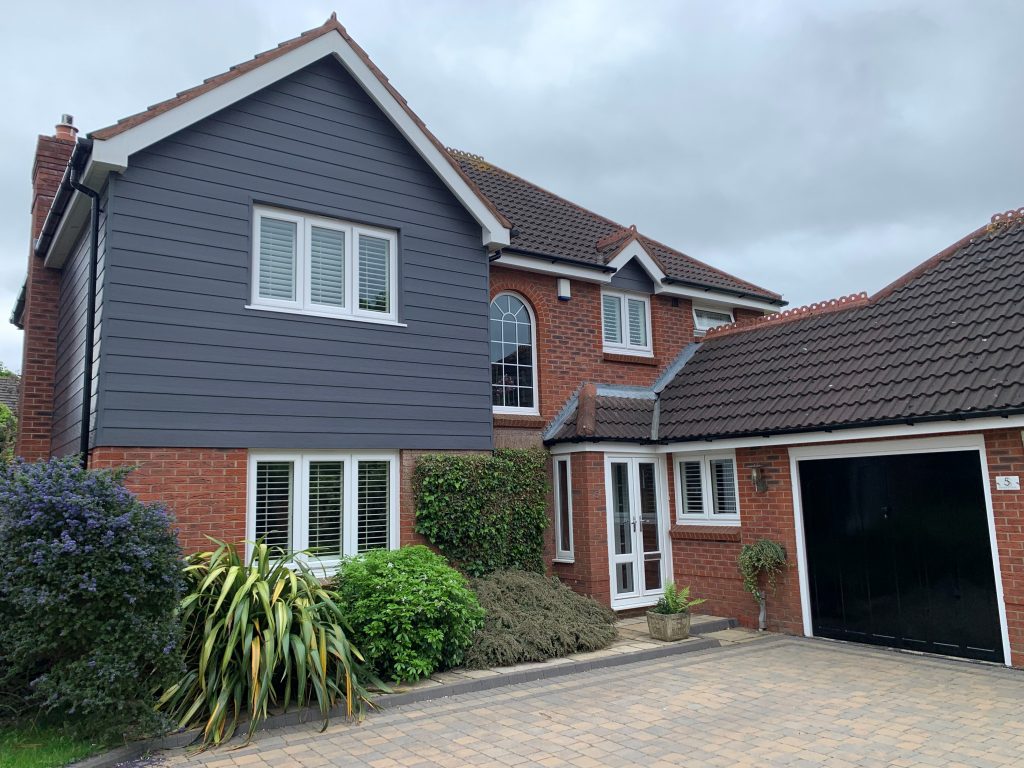
Casement windows, Doors and Cladding Installation. A striking detached property, replacing original uPVC white windows and doors to the rear of the property with VEKA matrix 70 chamfered anthracite grey casement windows and doors. Also replacing existing tiles to the front of the property using Fortex grey cladding and VEKA uPVC casement white windows. Get […]
Upgrading An Existing Conservatory To Create A True Extension Feel
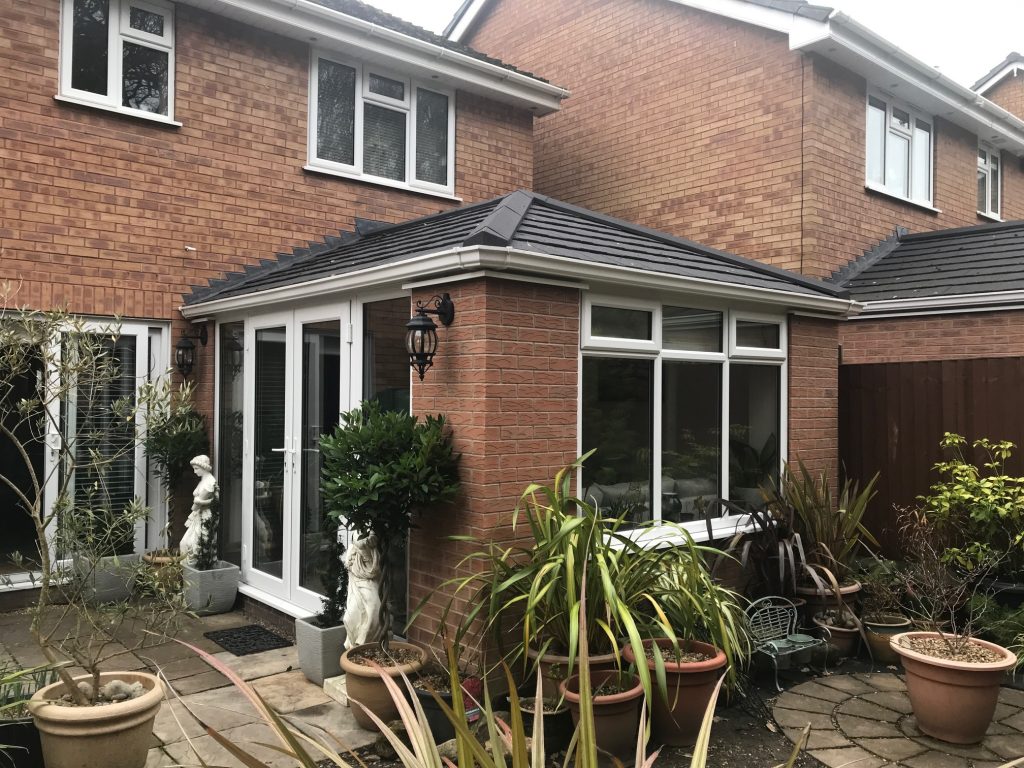
Upgrading An Existing Conservatory To Create A True Extension Feel Our customer was looking to improve on the use of the space that their existing, cold and cramped polycarbonate-roofed conservatory gave them. With not being able to be able to place furniture suitably to use the room properly, together with the inefficient roof letting too […]
Existing Cold Conservatory Upgraded To A Warm Extension
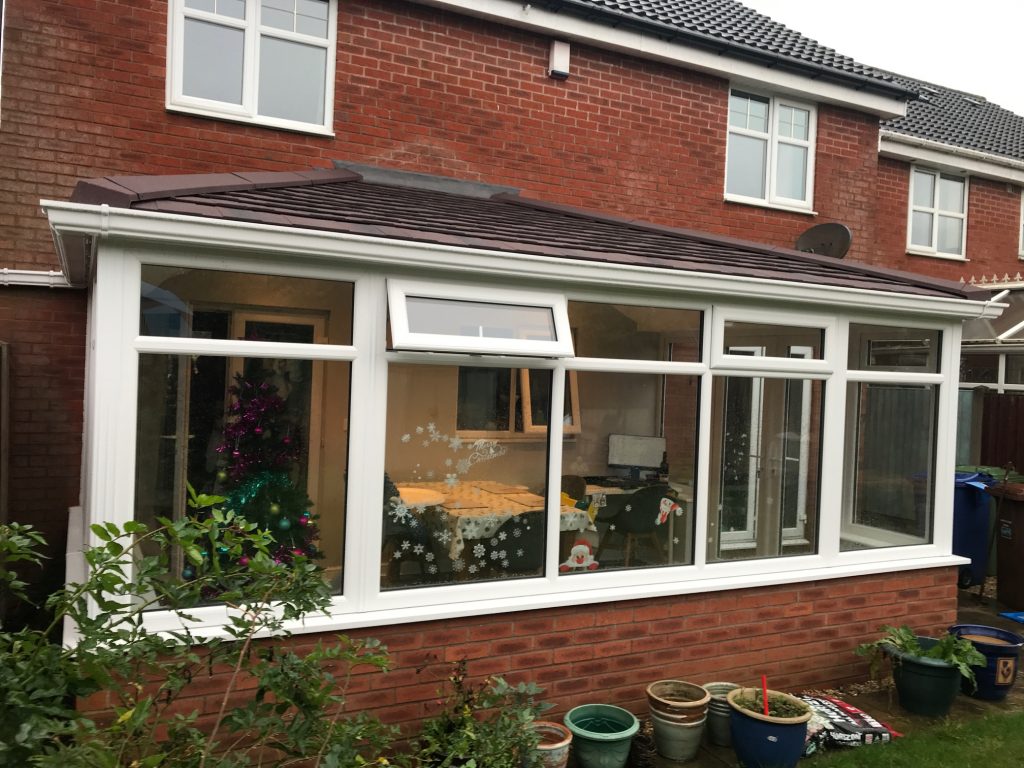
An Existing Cold Conservatory Upgraded To A Warm Extension Our customer wanted to turn an unused, shabby, and cold existing conservatory into more of an extension which could be used all day and year long. Changing to a warm, insulated roof and altering the roof design to create the look of a normal sloped […]
Vertical Sliding Windows, uPVC Doors, Bi-Fold Doors & Orangery
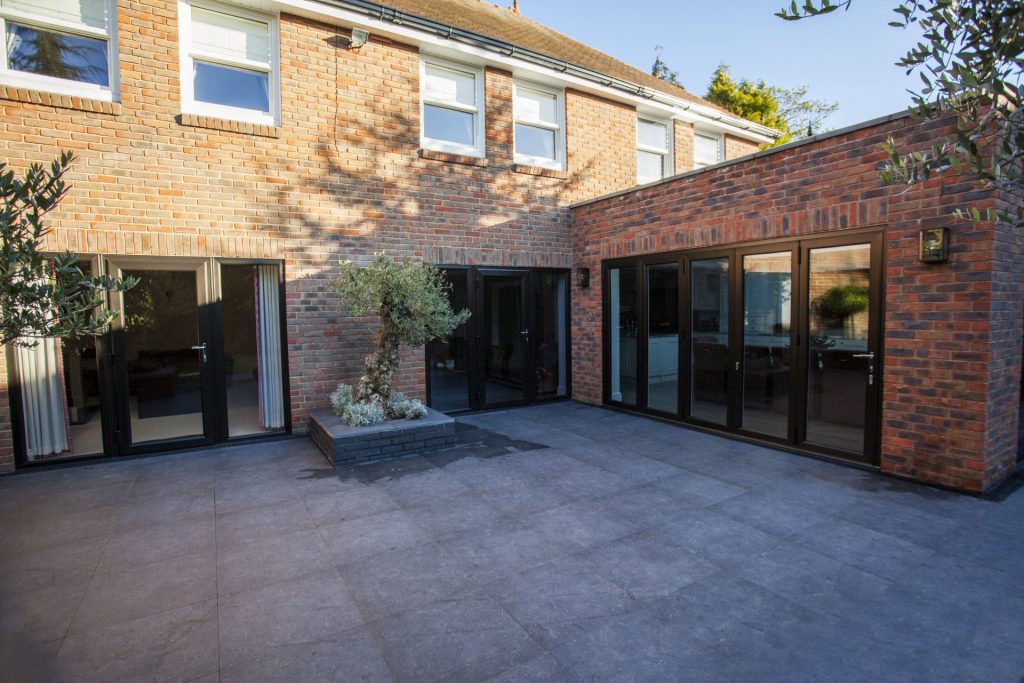
Windows, French Doors & Conservatory Installation. Wonderful refurbishment adding value to this property using VEKA, white woodgrain uPVC Vertical Sliding Windows, black woodgrain uPVC Doors and a bespoke built Orangery with Imagine Bi-Folding Doors. Get In Touch What Are You Looking For…? Windows Doors Conservatories Cladding Roofline Products Mock Tudor Boarding Previous Next
Windows, French Doors & Conservatory Installation
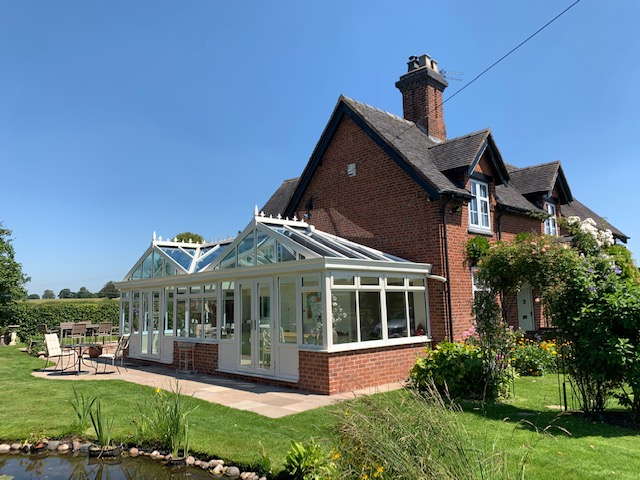
Windows, French Doors & Conservatory Installation. This magnificent two storey cottage style dwelling set in spacious rolling grounds enhancing this with a double cable fronted Victorian Conservatory constructed from VEKA cream woodgrain uPVC Windows, French Doors, Ultraframe Roof including internal perimeter pelmet and down lighting. Get In Touch What Are You Looking For…? Windows Doors […]
Windows, Doors and Orangery Installation.
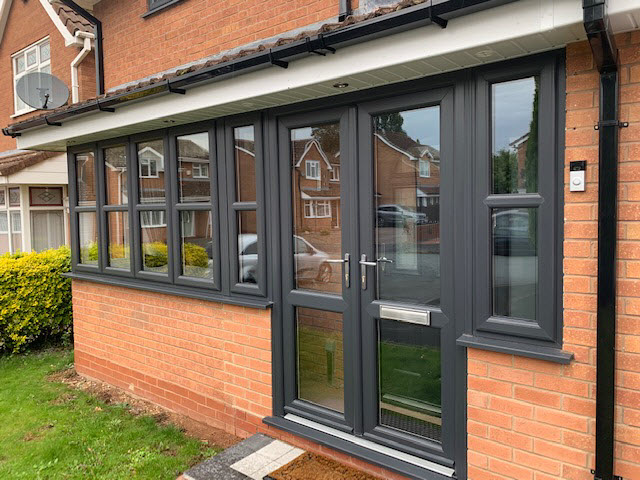
Windows, Doors and Orangery Installation. Beautiful detached property, complete external make over replacing original white uPVC windows and doors with VEKA Fully Sculptured Anthracite grained uPVC Windows, Doors, Porch and purpose built Fascia Orangery. Get In Touch What Are You Looking For…? Windows Doors Conservatories Cladding Roofline Products Mock Tudor Boarding Previous Next
Insulated Flat Roof Orangery With Glass Lantern
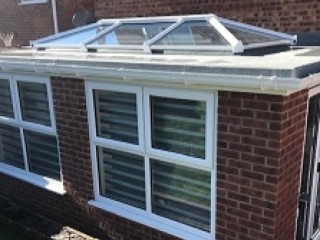
Insulated Flat Roof Orangery With Glass Lantern. Our customers were looking for an extra living space with the feel of a real extension, with brick pillars and separate windows and a plastered ceiling around a central glazed roof provides. Removing the existing French doors gives the true effect of being part of the existing house […]
Gable Fronted Warm Roof Conservatory
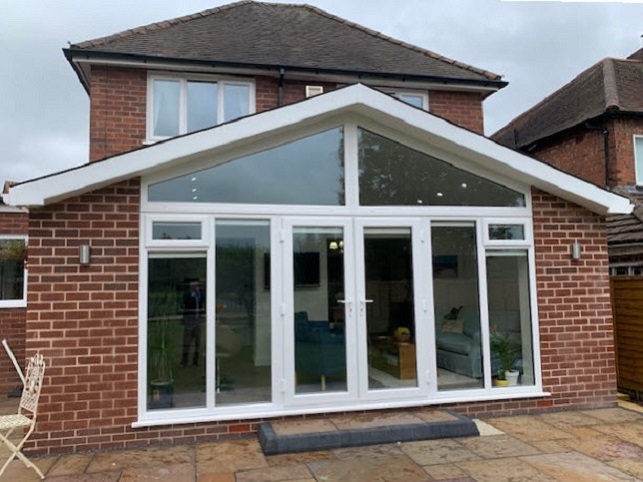
Gable Fronted Warm Roof Conservatory. Removal of a timber Victorian conservatory and windows to the rear of the detached property. Replaced with new White uPVC windows and stunning gable-fronted conservatory with Guardian Warm Roof for use all year round. Get In Touch Before & After What Are You Looking For…? Windows Doors Conservatories Cladding Roofline […]
